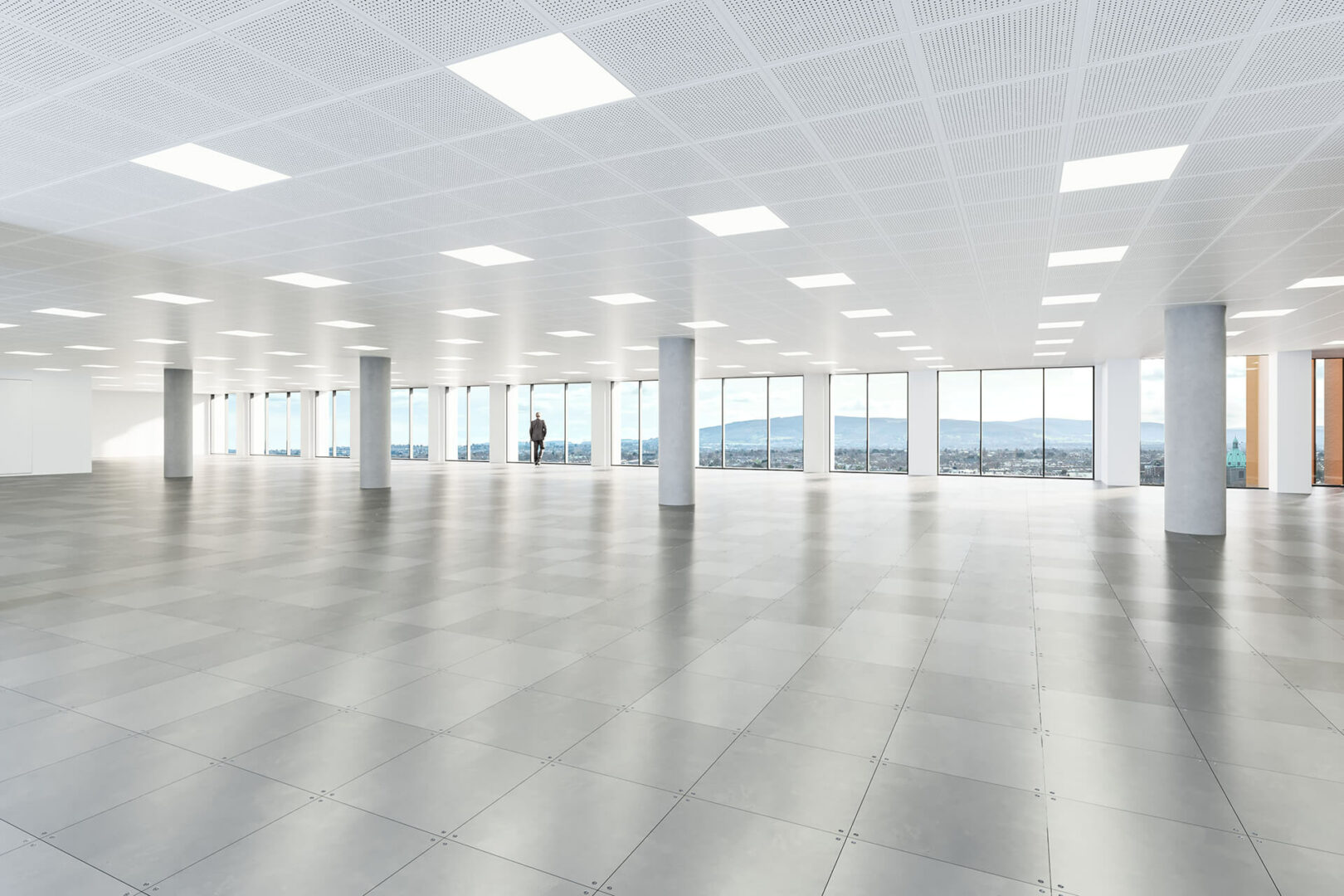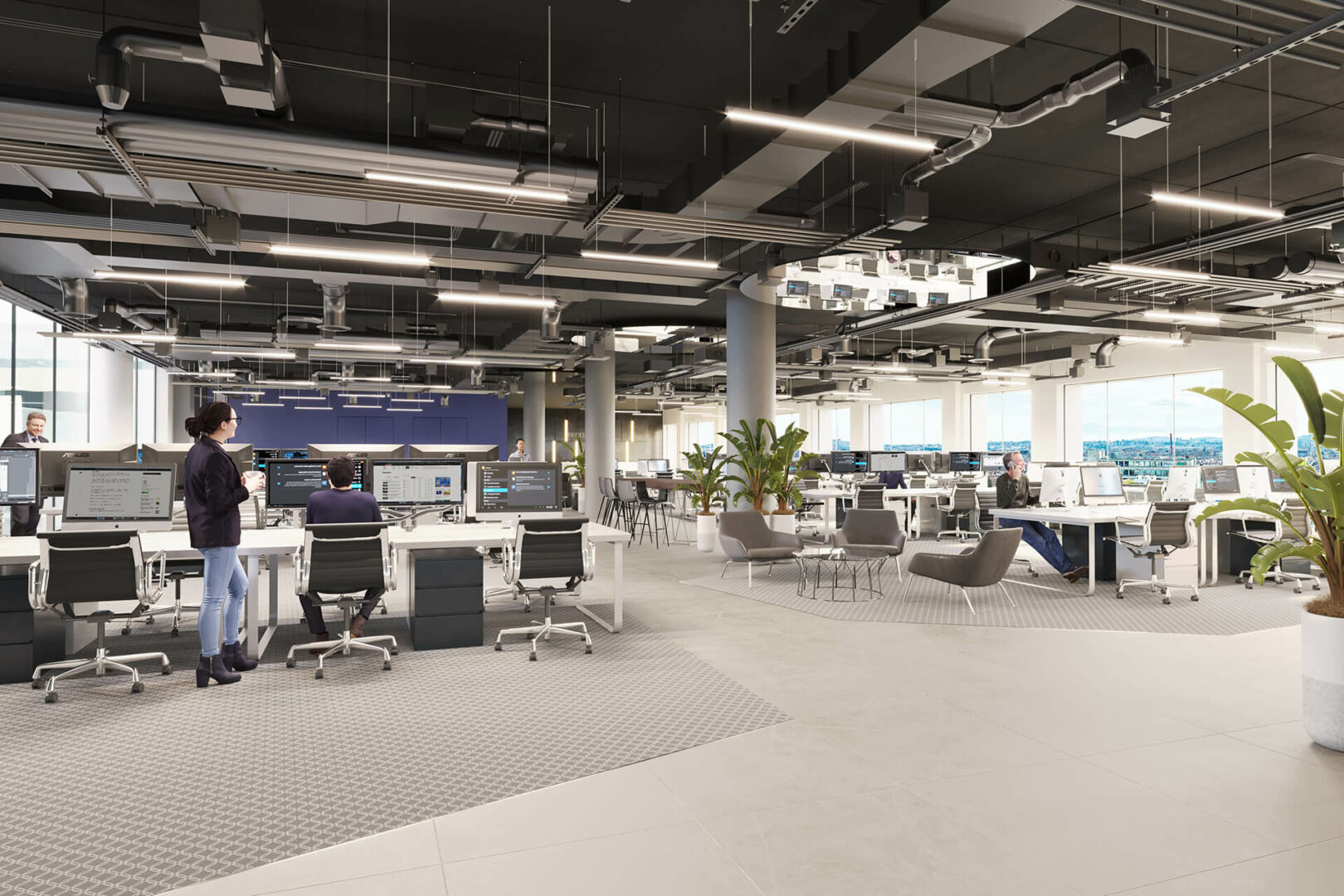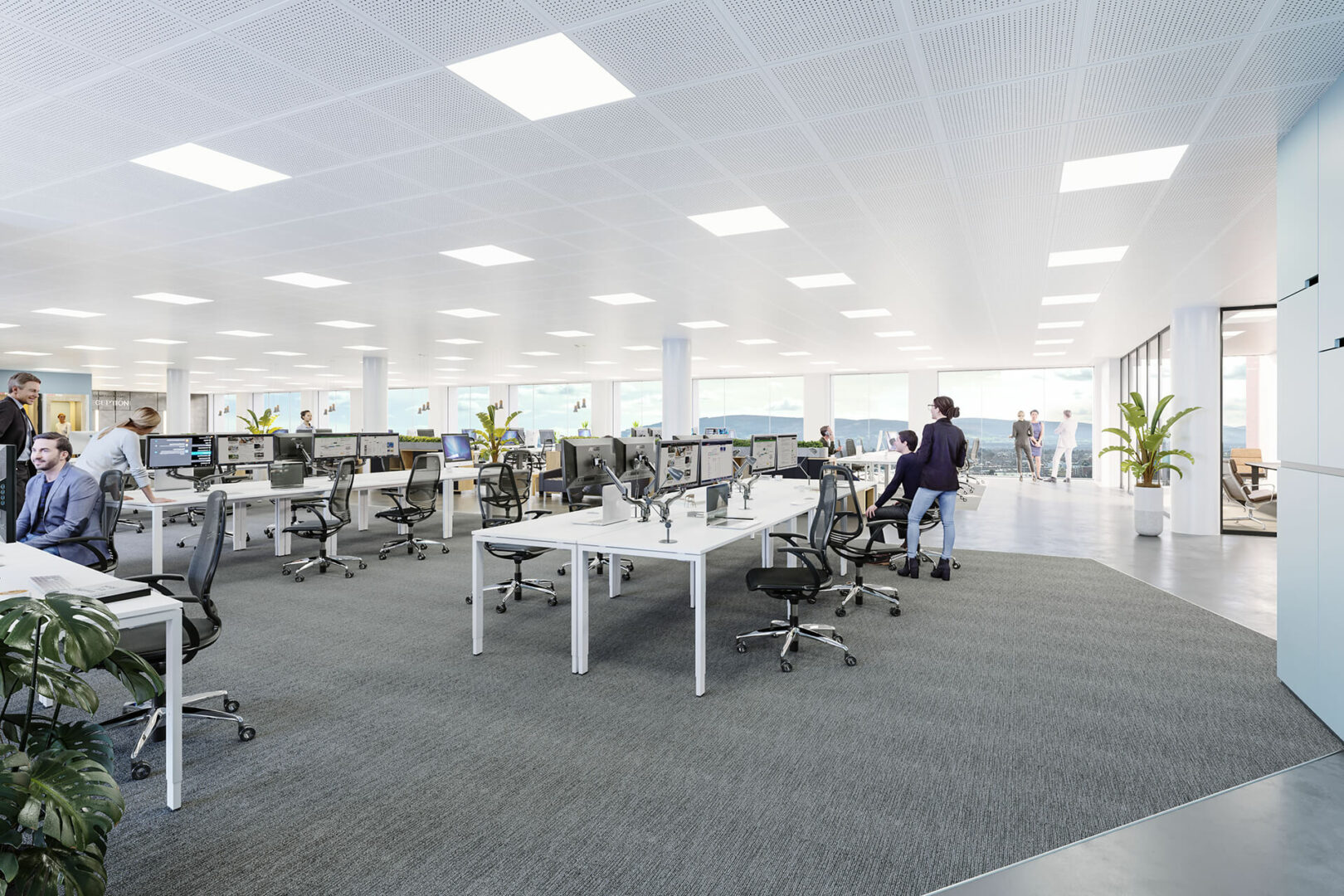The Park Place Campus
Located in the heart of Dublin 2, Four & Five Park Place is the final phase of the “Park Place” campus, completed by Clancourt.
The campus incorporates One Park Place, Two Park Place, Three Park Place and Station Building One & Two. Four & Five Park Place offers 197,000 sq.ft. of office accommodation. In addition there is 9,000 sq.ft. of retail on the ground floor.
The remainder of the Park Place campus including One Park Place, Two Park Place, Three Park Place and Station Building One & Two comprises approximately 465,000 sq.ft.
Occupiers will benefit from numerous retail offerings located in the vaults on the ground floor of the Station Building. These occupiers include Tír Deli, Mortons, Café Nero, Pret a Manger and Zambrero.
The new pedestrian street connecting Adelaide Road to Hatch Street will provide occupiers with a direct route to Iveagh Gardens and also provide a sheltered route to the Harcourt Street Luas station.
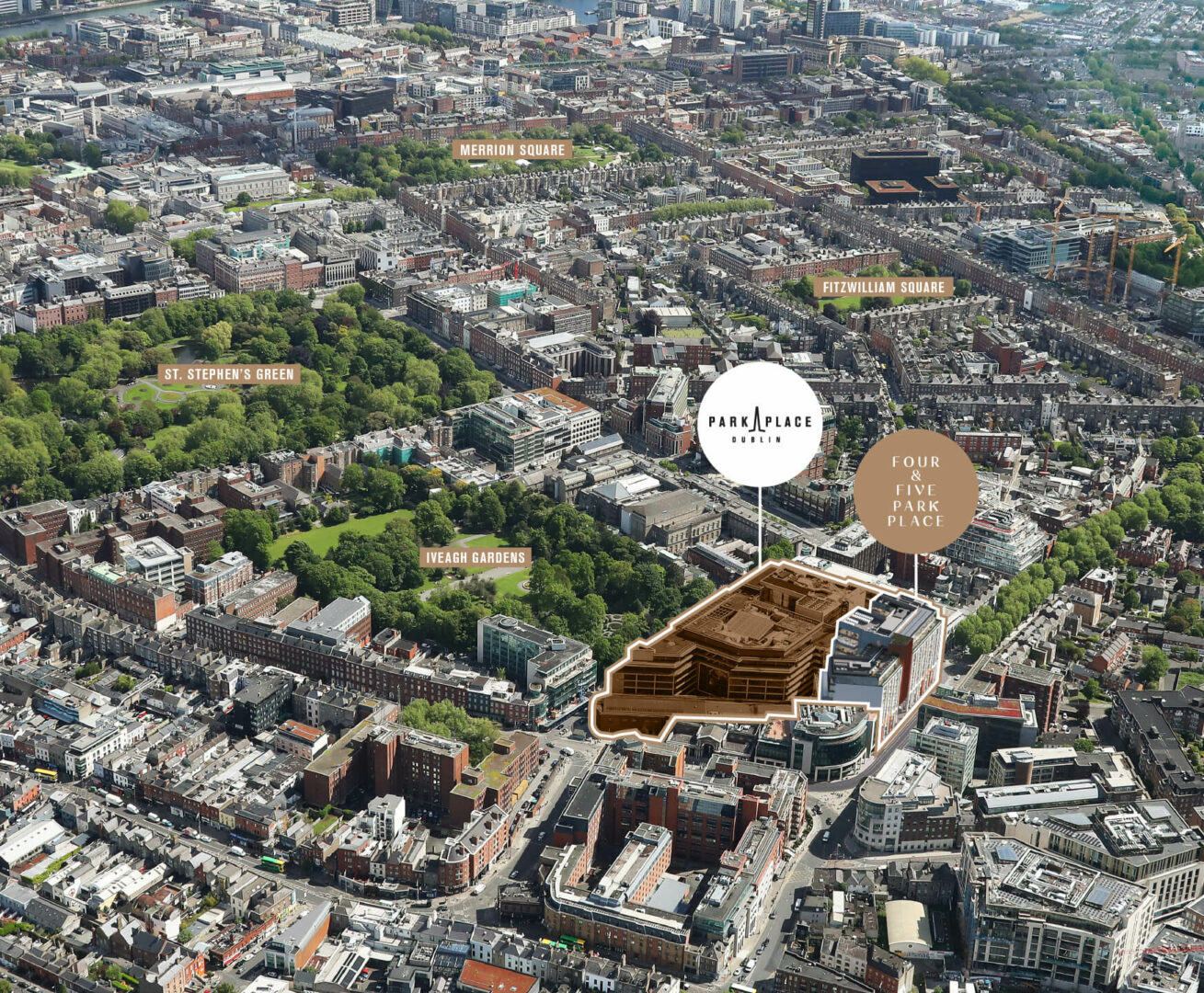
Four & Five Park Place: the final phase in the evolution of the Park Place Campus, in the heart of Dublin 2
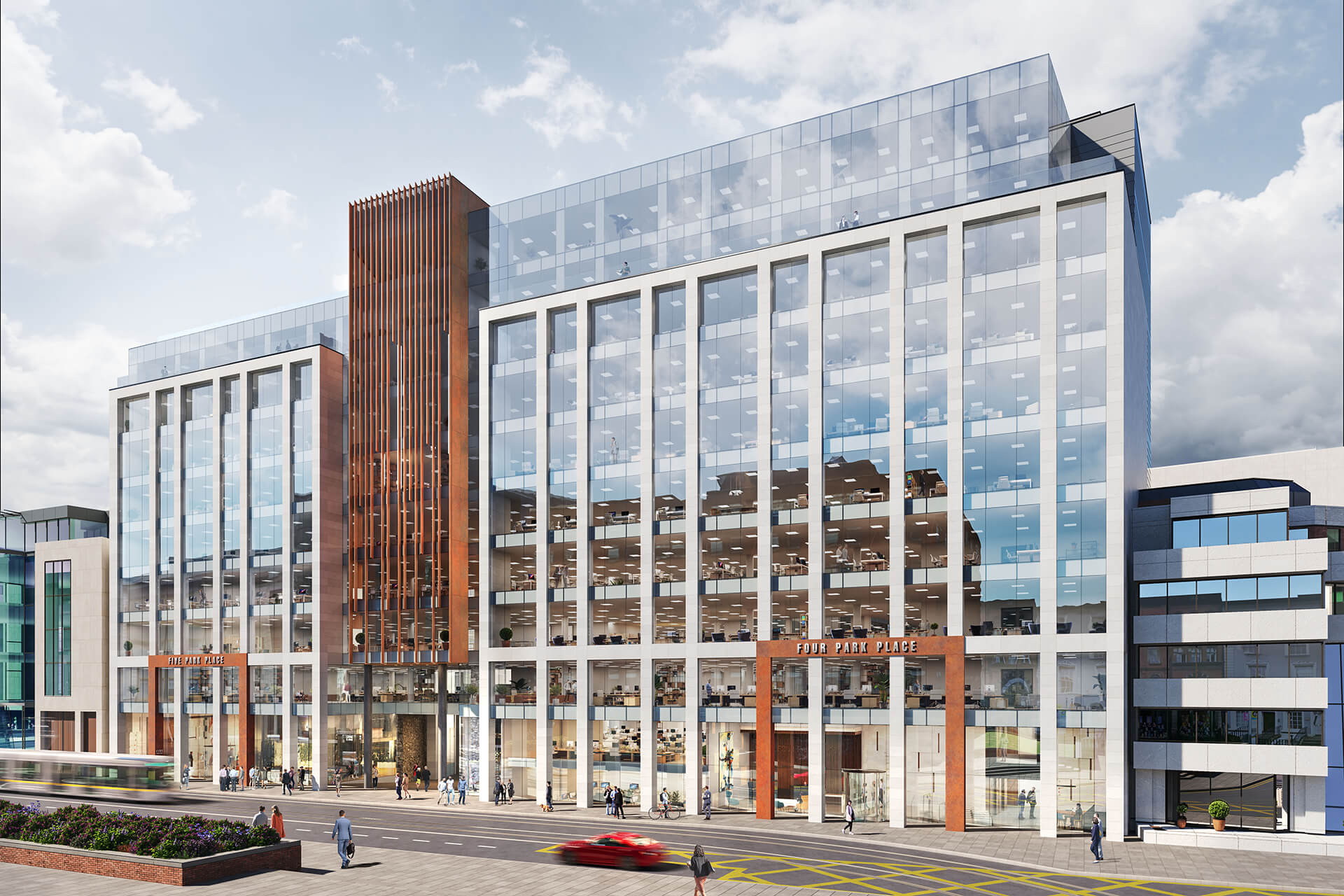
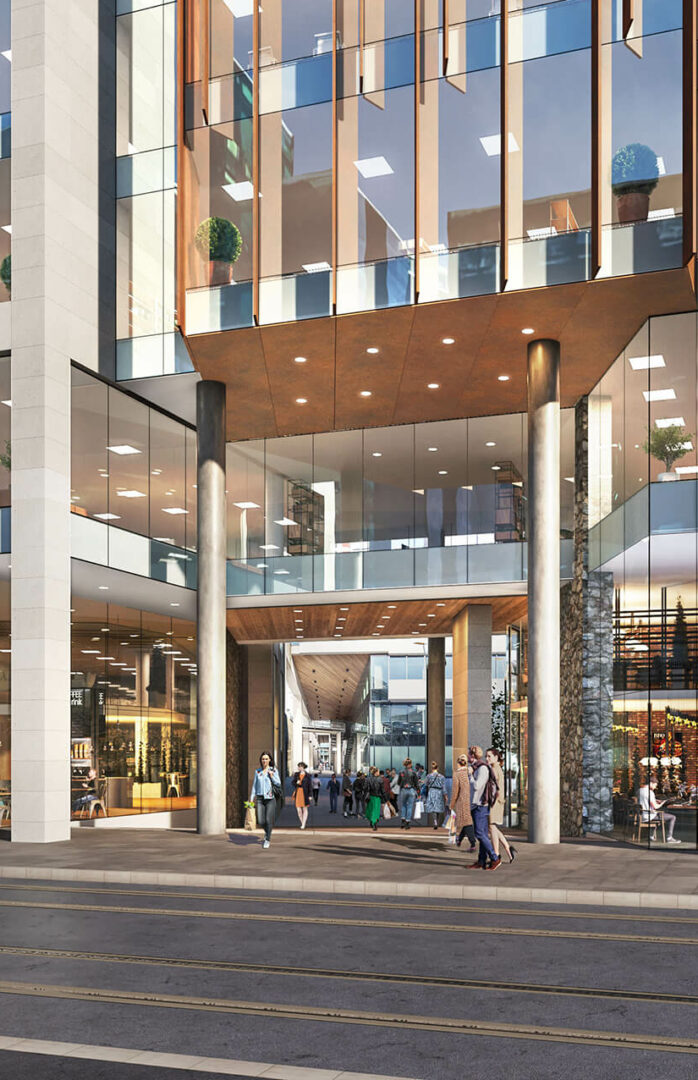
A walk-through
the Campus
Four & Five Park Place will create a vibrant pedestrian walkway forming a link from Hatch Street to Adelaide Road. Occupiers will benefit from ease of access to ample food and beverage offerings in the stone vaulted restaurant quarter as well as direct access to Iveagh Gardens & Harcourt Street.
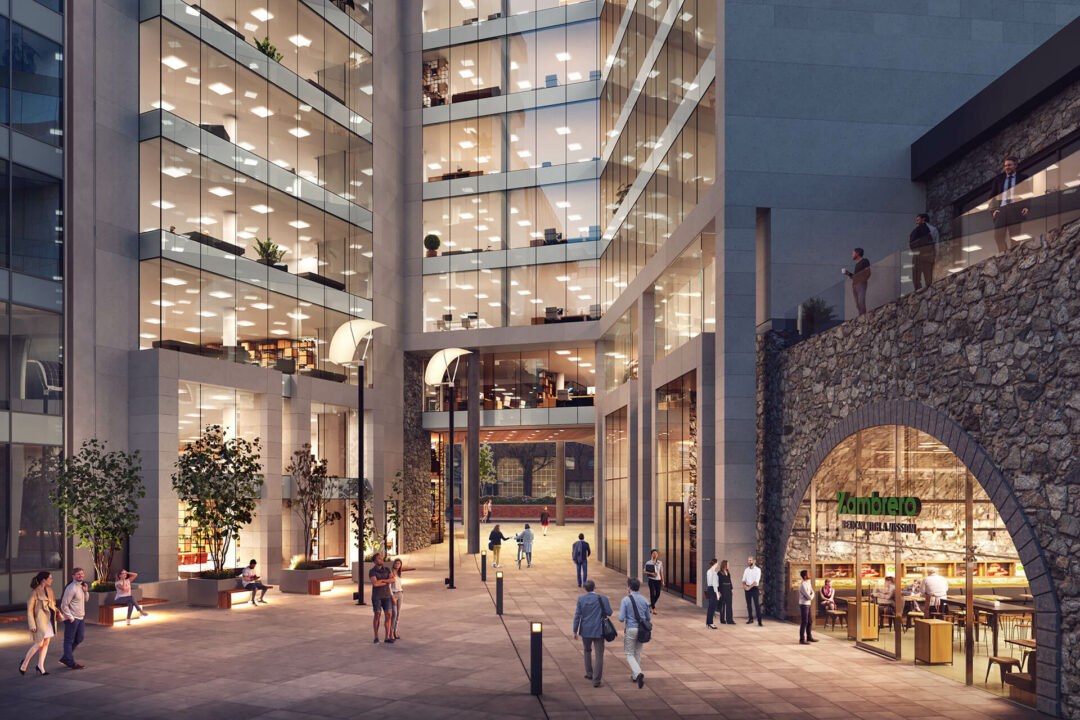
The Buildings
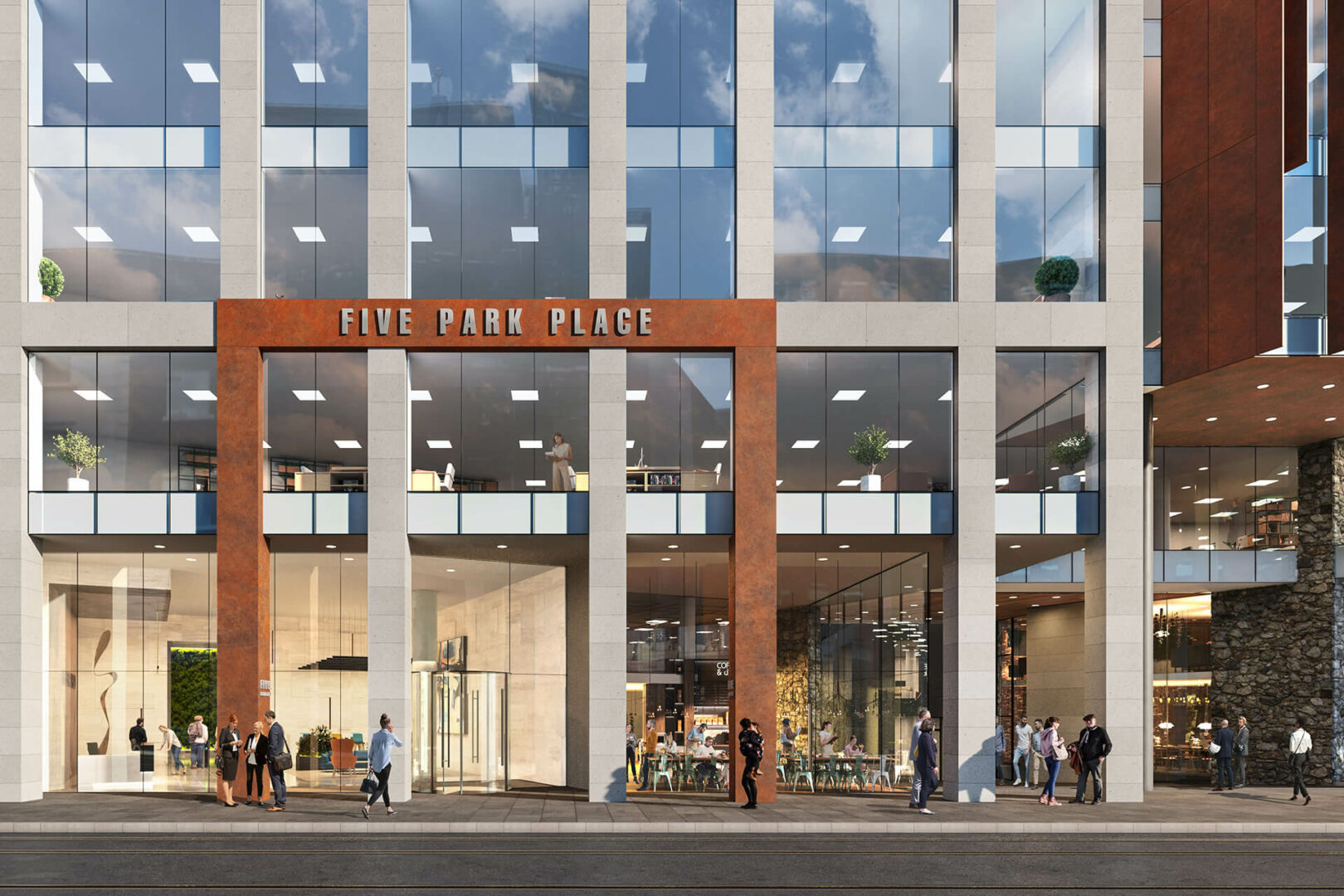
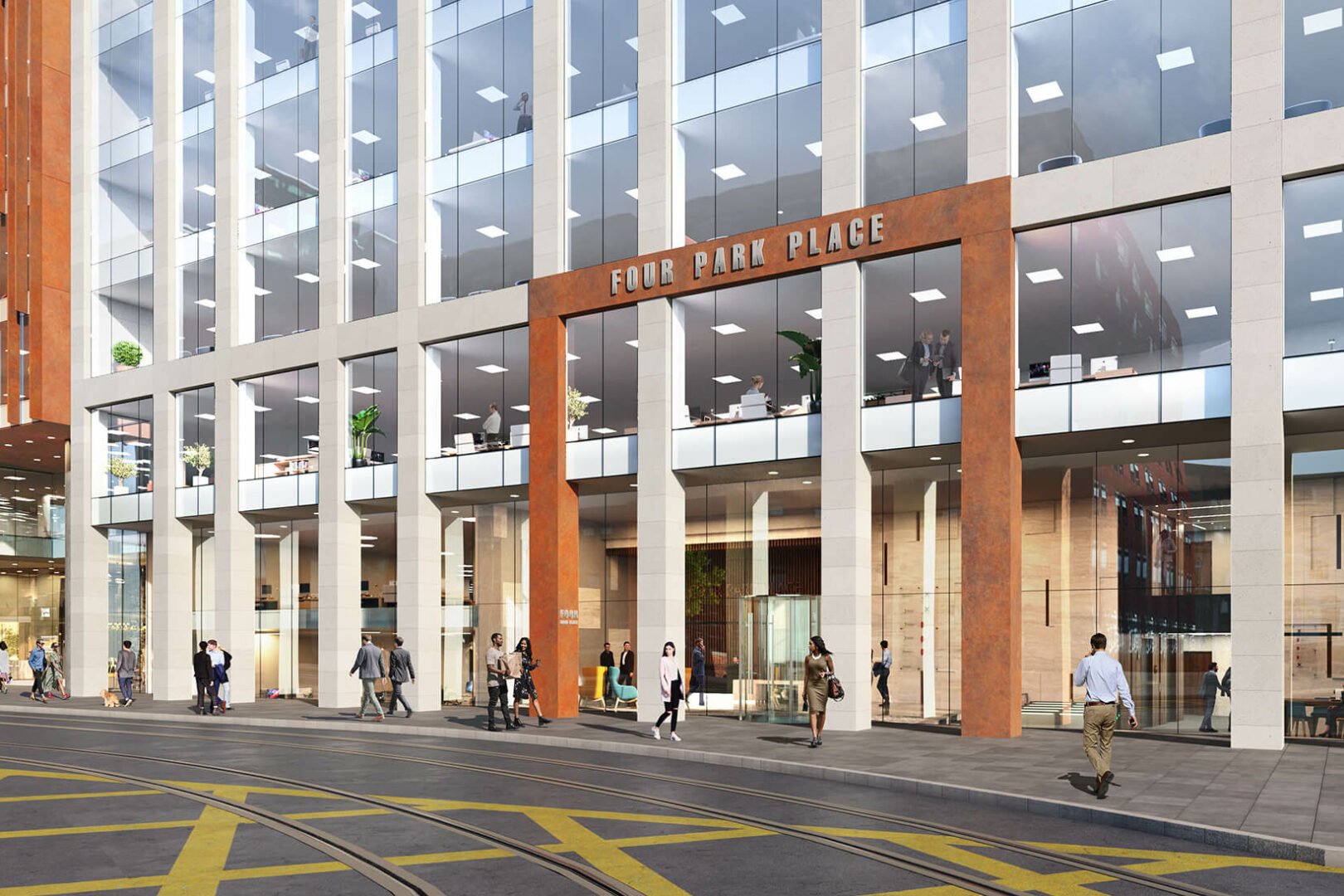
Four & Five Park Place provides two separate HQ office buildings of 124,000 sq.ft an 74,000 sq.ft respectively. Both buildings incorporate stylish, double height reception areas. Typical floor plates extend to 11,500 sq.ft (Four Park Place) and 9,700 sq.ft (Five Park Place).
Four & Five Park Place can be interconnected to provide a combined floor area of 198,000 sq.ft. Combined floor plates extend to approximately 21,200 sq.ft.
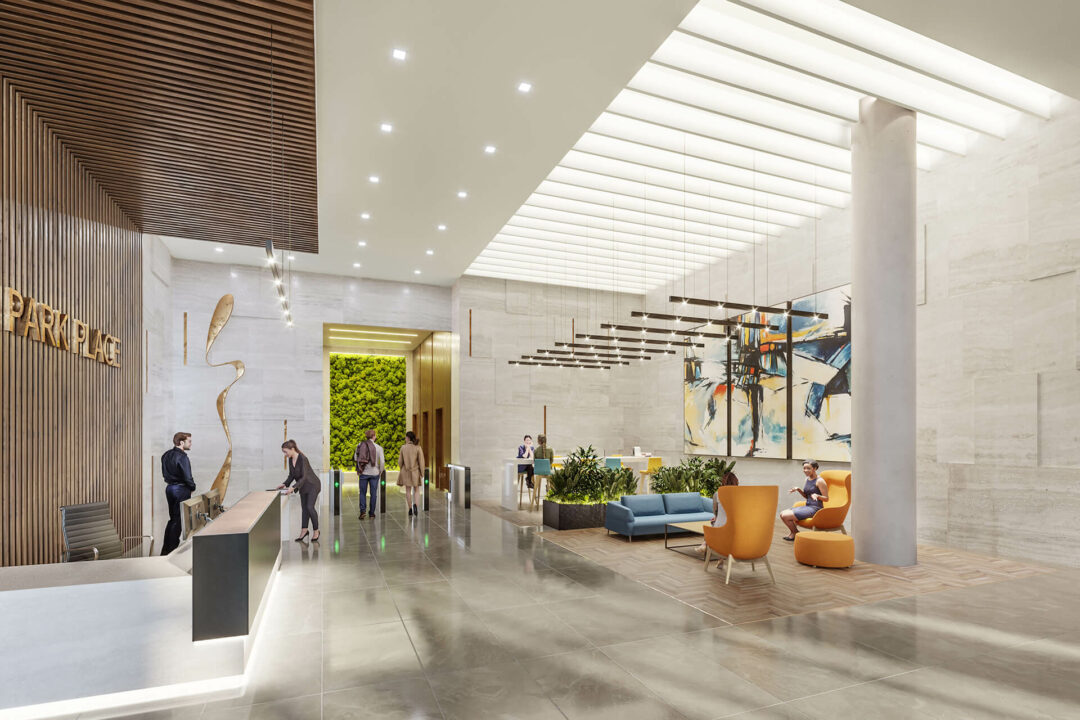
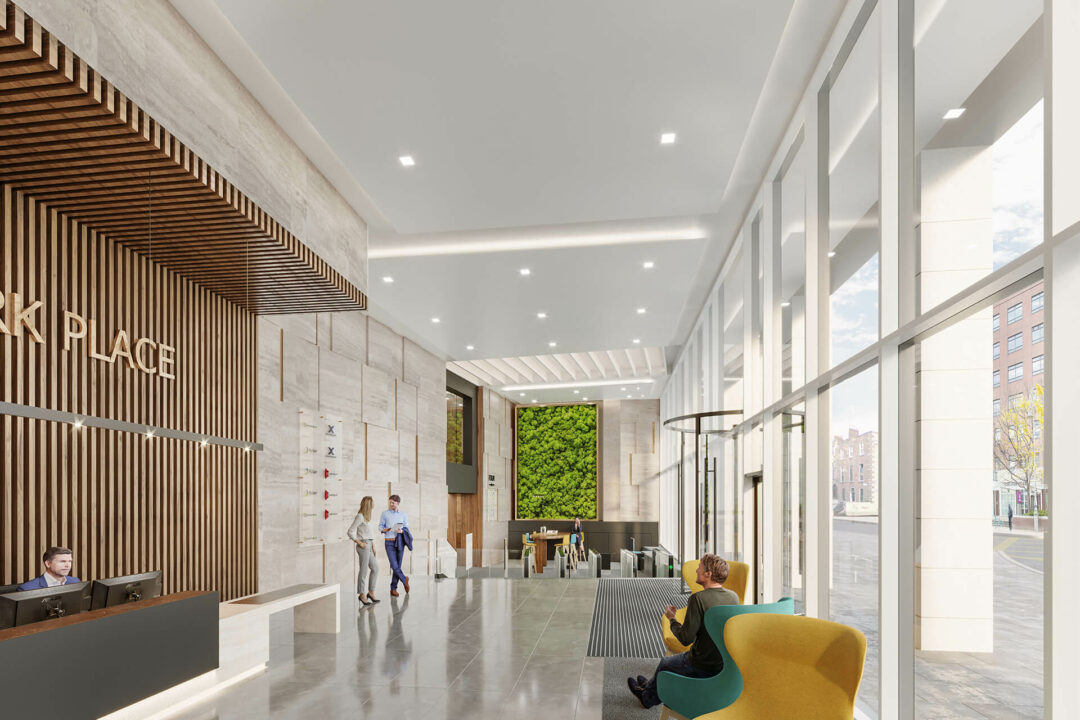
Outline Specification
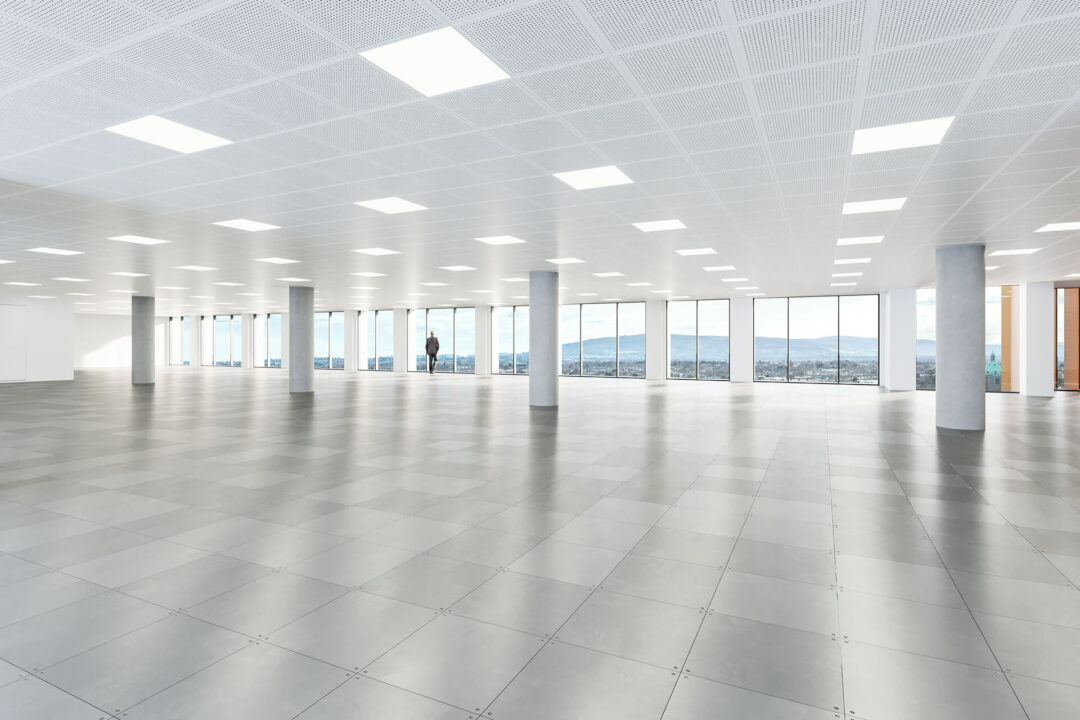
- Two separate HQ Office Buildings that can interconnect
- Target LEED Platinum and WiredScore Platinum certification.
- Highly efficient and flexible floorplates
- Very generous office floor to ceiling height of 2.83 metres
- Suspended ceiling with perforated metal tiles
- 4 pipe fan coil air-conditioning system
- Energy efficient LED lighting
- Raised access floors
- Occupancy of 1 person per 9 sq.m.
- 7 high speed passenger lifts
- 1 high speed lift in the central core for servicing the buildings.
- Extensive terrace areas on the 7th, 8th, 9th & 10th floors.
- High quality common area finishes
- Clubhouse standard end-of-trip facilities
- 38 new showers (including 1 universal access shower) with changing facilities
- 274 lockers
- 274 secure bicycle parking spaces
- 48 car parking spaces
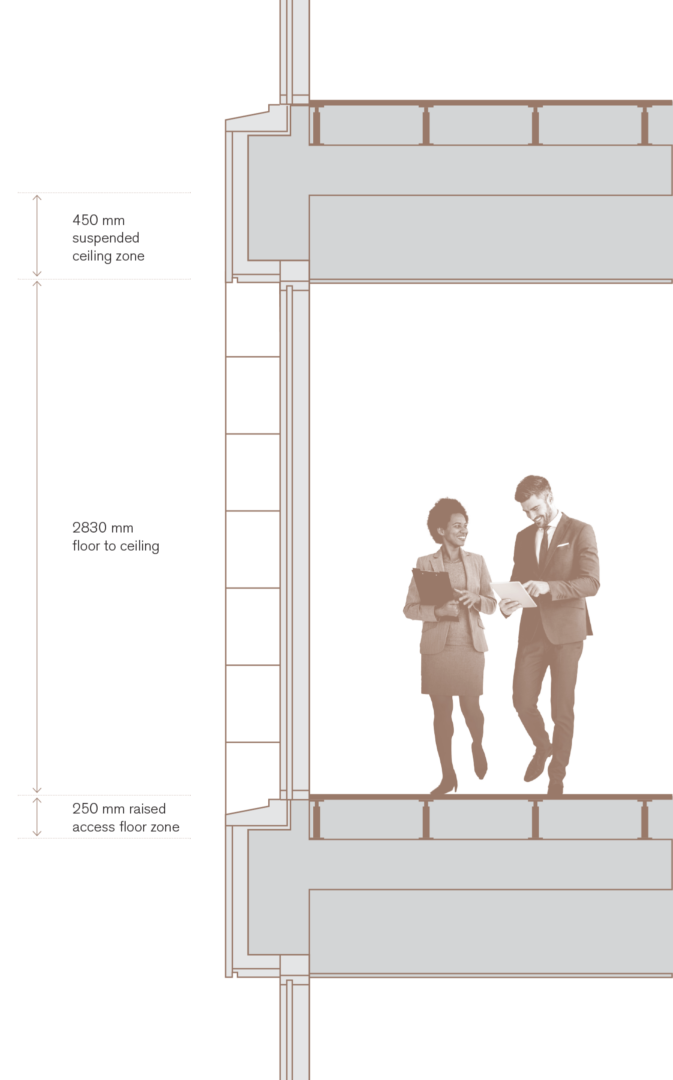
Schedule of accommodation
(Net Internal Area)
| Four Park Place | Five Park Place | Total | ||||
|---|---|---|---|---|---|---|
| Description | sq.m | sq.ft. | sq.m | sq.ft. | sq.m | sq.ft. |
| Ground Floor | 1,055 | 11,356 | 201 | 2,164 | 1,256 | 13,520 |
| First | 871 | 9,375 | 0 | 0 | 871 | 9,375 |
| Second | 1,108 | 11,926 | 797 | 8,579 | 1,905 | 20,505 |
| Third | 1,073 | 11,550 | 897 | 9,655 | 1,970 | 21,205 |
| Fourth | 1,073 | 11,550 | 897 | 9,655 | 1,970 | 21,205 |
| Fifth | 1,073 | 11,550 | 897 | 9,655 | 1,970 | 21,205 |
| Sixth | 1,073 | 11,550 | 897 | 9,655 | 1,970 | 21,205 |
| Seventh | 1,073 | 11,550 | 828 | 8,913 | 1,901 | 20,463 |
| Eighth | 1,066 | 11,474 | 783 | 8,428 | 1,849 | 19,902 |
| Ninth | 942 | 10,140 | 700 | 7,535 | 1,642 | 17,675 |
| Tenth | 1,118 | 12,034 | 0 | 0 | 1,118 | 12,034 |
| Total | 11,525 | 124,054 | 6,897 | 74,239 | 18,422 | 198,293 |
Floor Plans
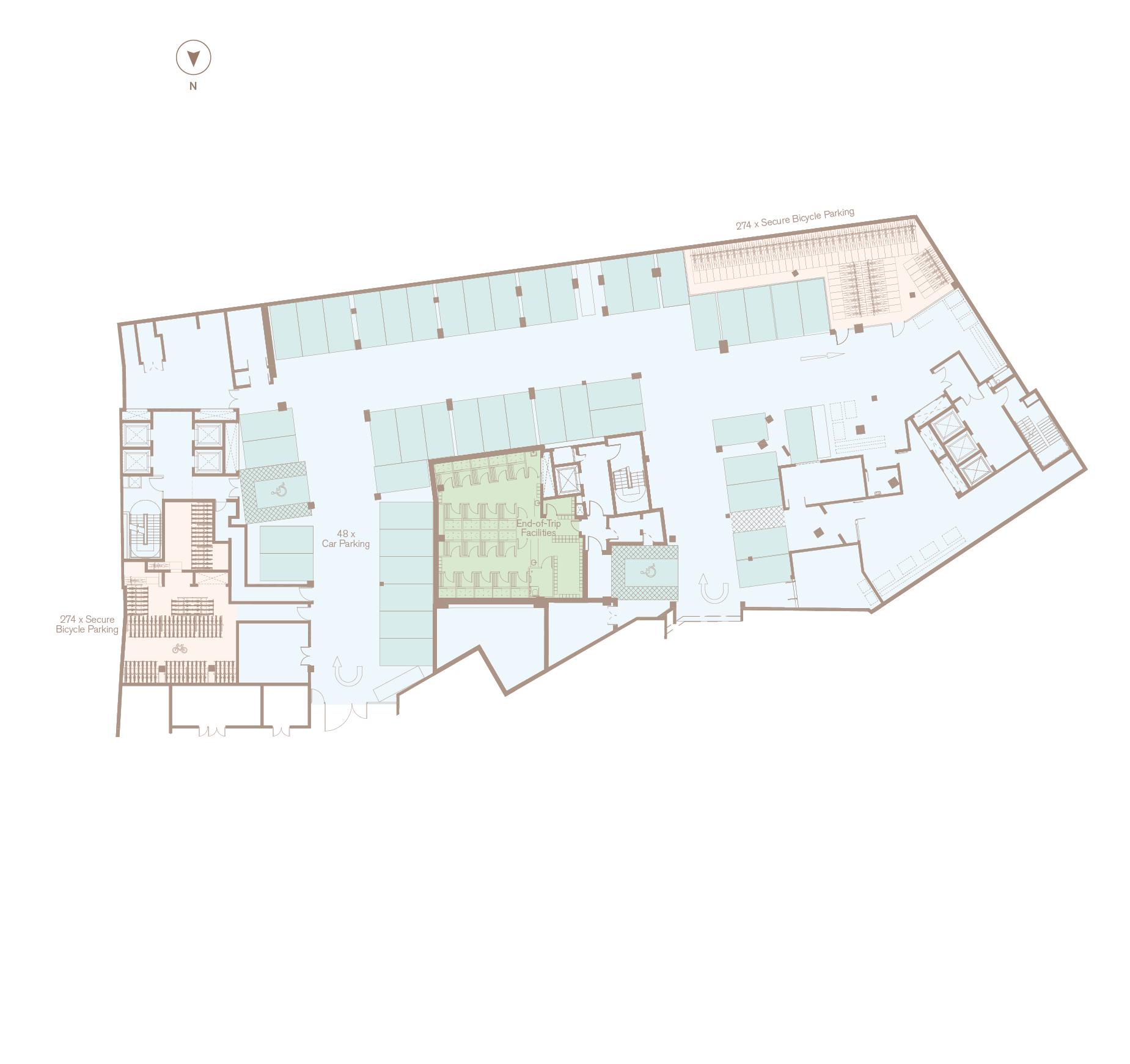
Basement
End-of-Trip Facilities
48 x Car Parking
274 x Secure Bicycle Parking
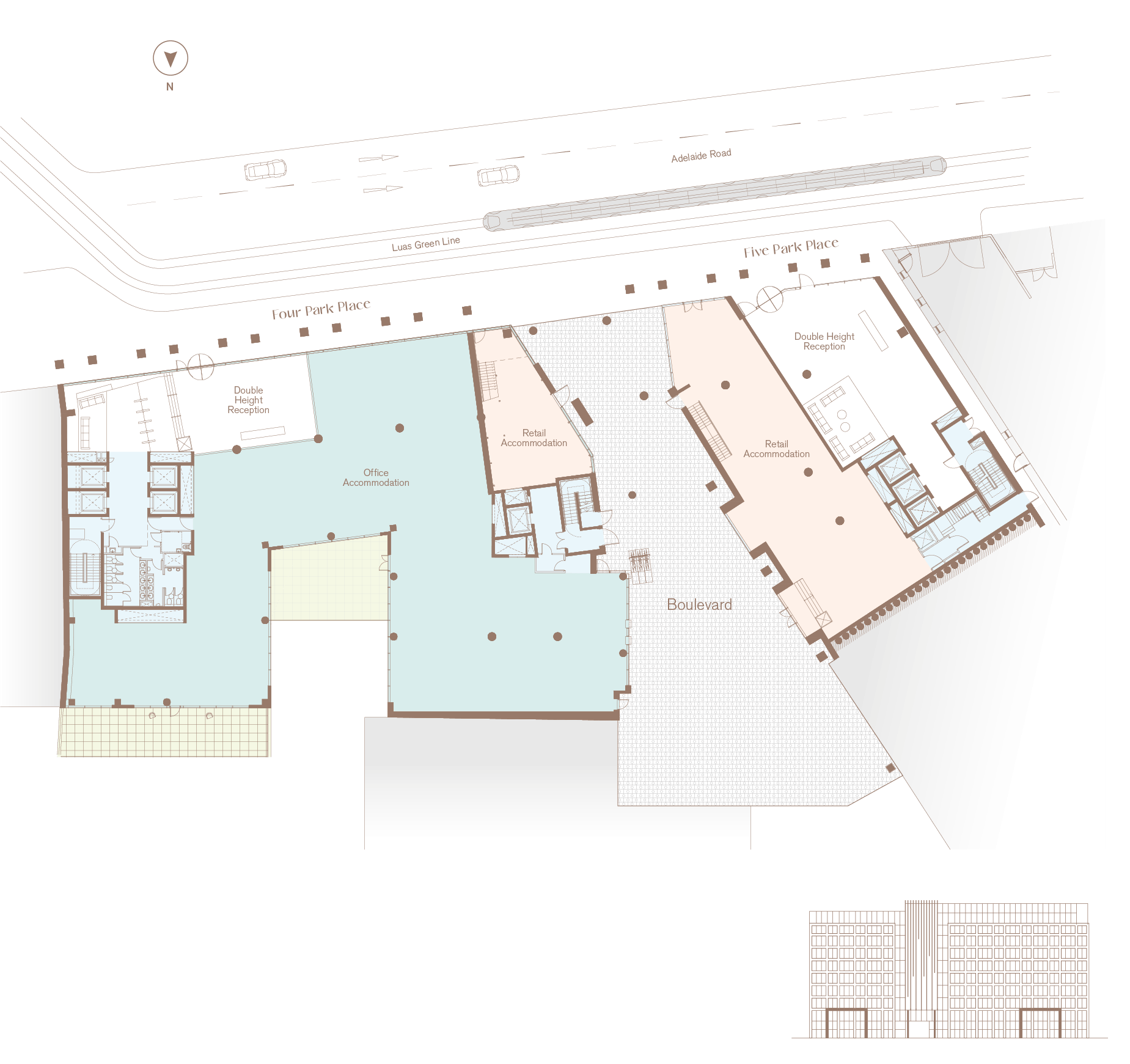
Ground Floor
Four Park Place: 1,055 sq.m. | 11,356 sq.ft.
Five Park Place: 201 sq.m. | 2,164 sq.ft.
Total: 1,256 sq.m. | 13,520 sq.ft.

First Floor
Four Park Place: 871 sq.m. | 9,375 sq.ft.
Total: 871 sq.m. | 9,375 sq.ft.

Second Floor
Four Park Place: 1,108 sq.m. | 11,926 sq.ft.
Five Park Place: 797 sq.m. | 8,579 sq.ft.
Total: 1,905 sq.m. | 20,505 sq.ft.
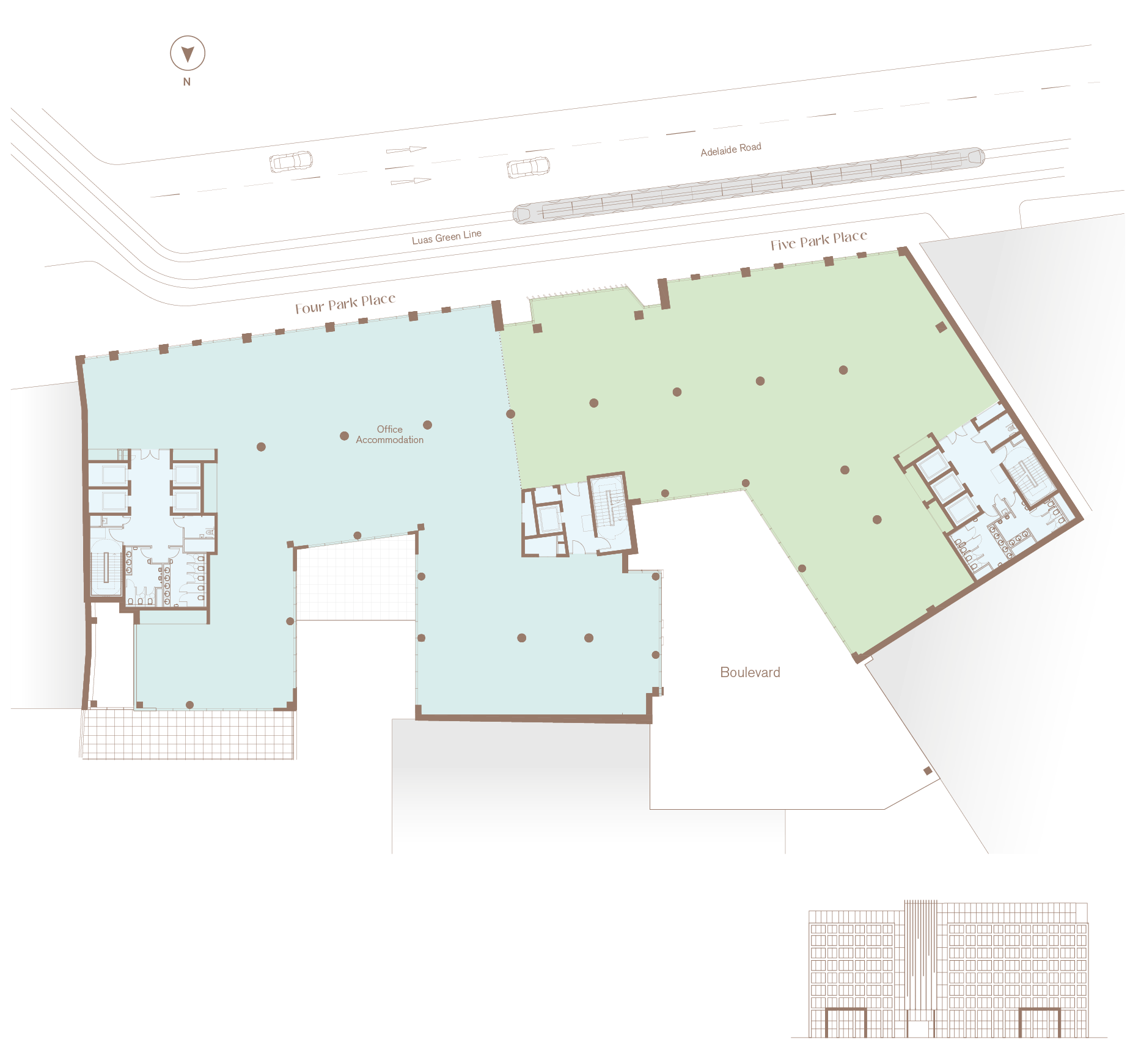
Third to Sixth Floors
Four Park Place: 1,073 sq.m. | 11,550 sq.ft.
Five Park Place: 897 sq.m. | 9,655 sq.ft.
Total: 1,970 sq.m. | 21,205 sq.ft.
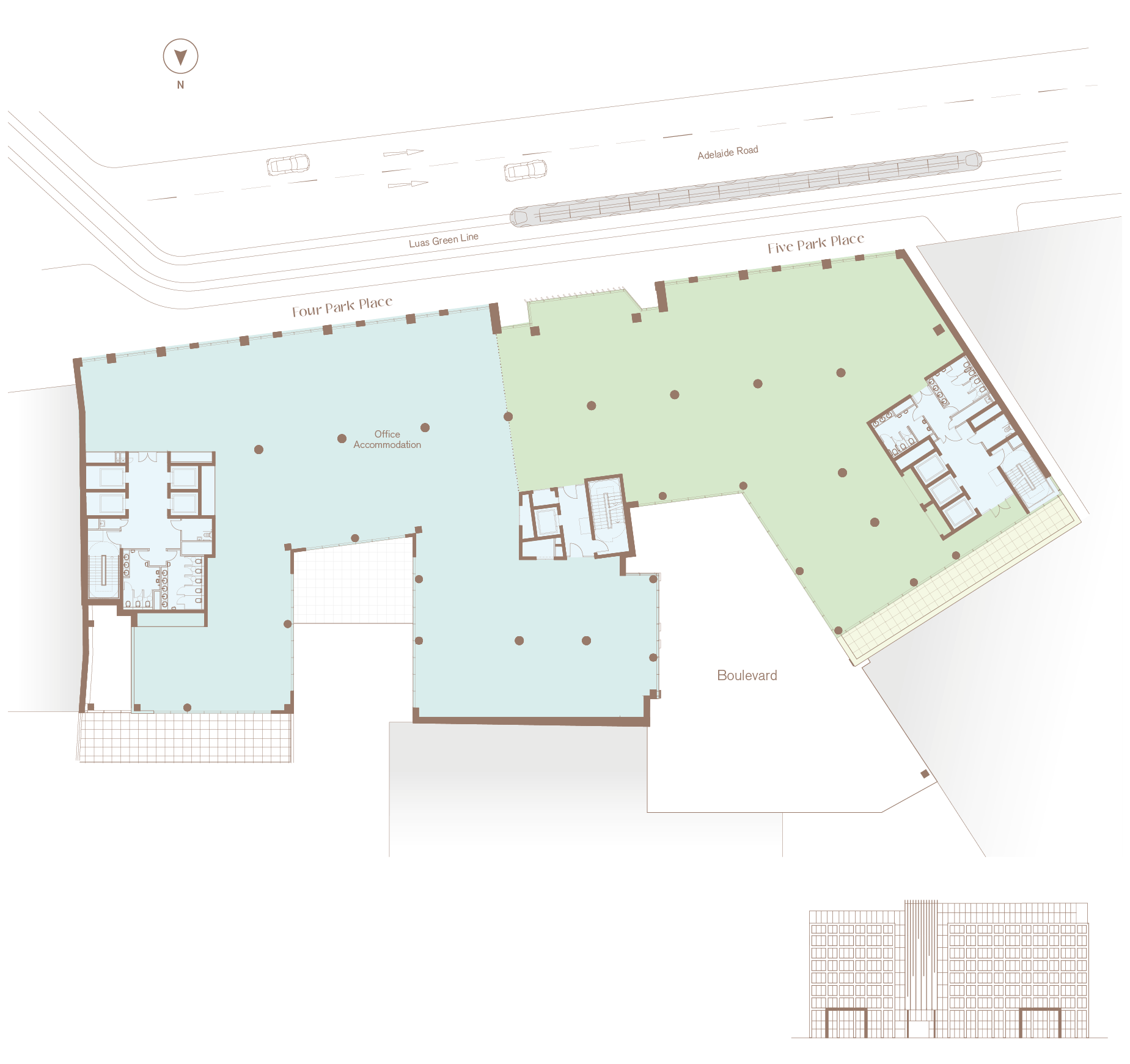
Seventh Floor
Four Park Place: 1,073 sq.m. | 11,550 sq.ft.
Five Park Place: 828 sq.m. | 8,913 sq.ft.
Total: 1,901 sq.m. | 20,463 sq.ft.
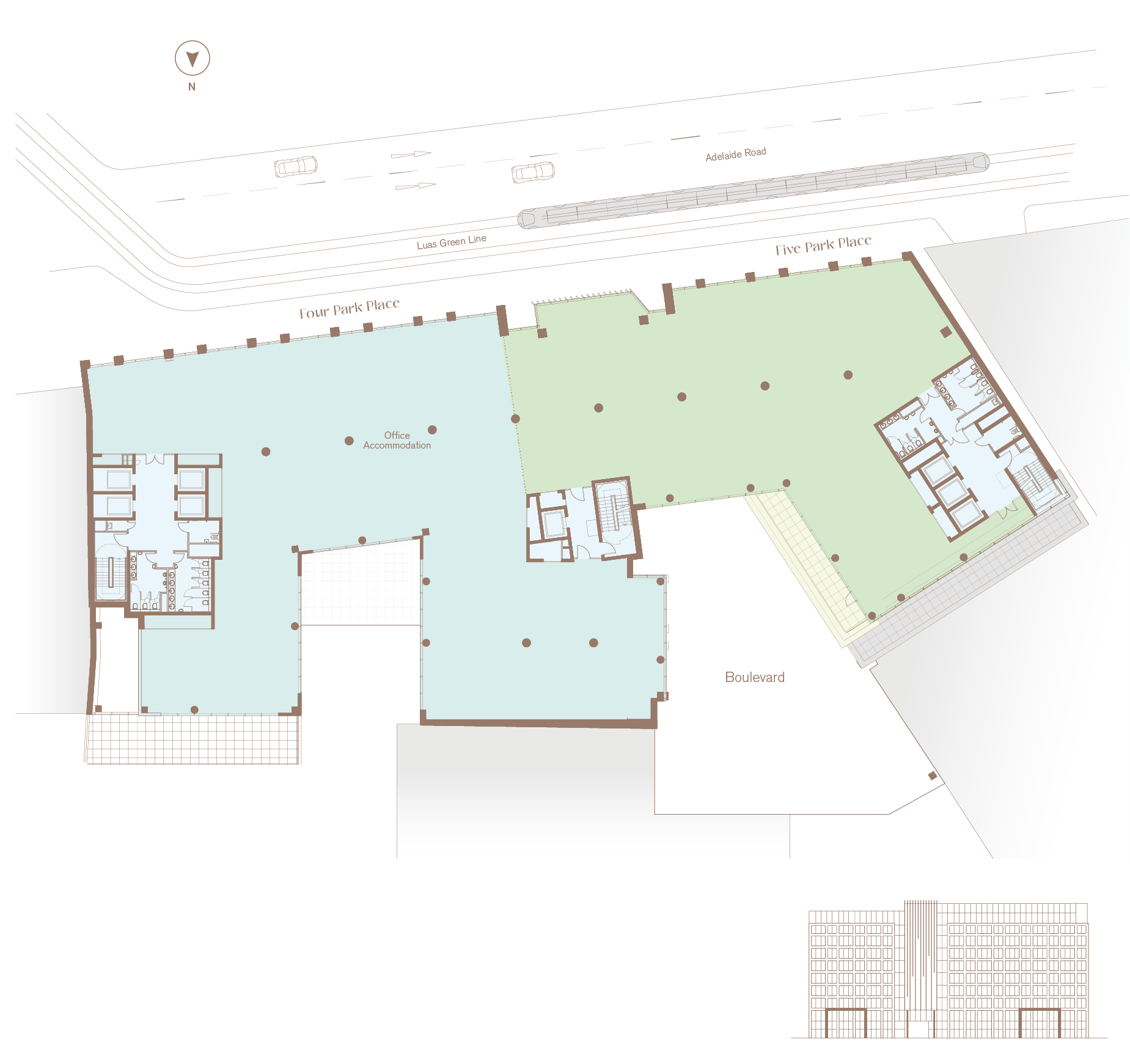
Eighth Floor
Four Park Place: 1,066 sq.m. | 11,474 sq.ft.
Five Park Place: 783 sq.m. | 8,428 sq.ft.
Total: 1,849 sq.m. | 19,902 sq.ft.
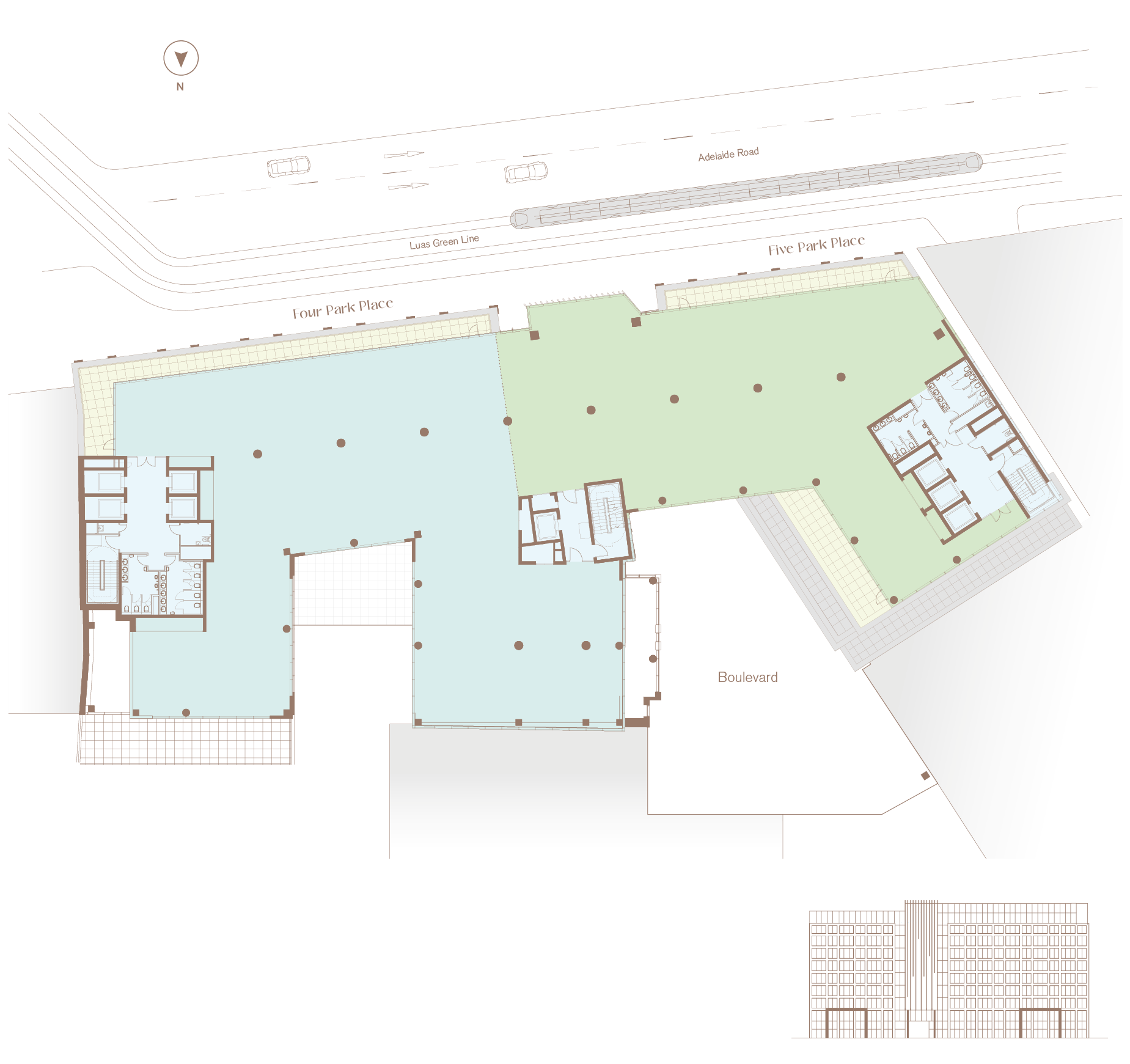
Ninth Floor
Four Park Place: 942 sq.m. | 10,140 sq.ft.
Five Park Place: 700 sq.m. | 7,535 sq.ft.
Total: 1,642 sq.m. | 17,675 sq.ft.
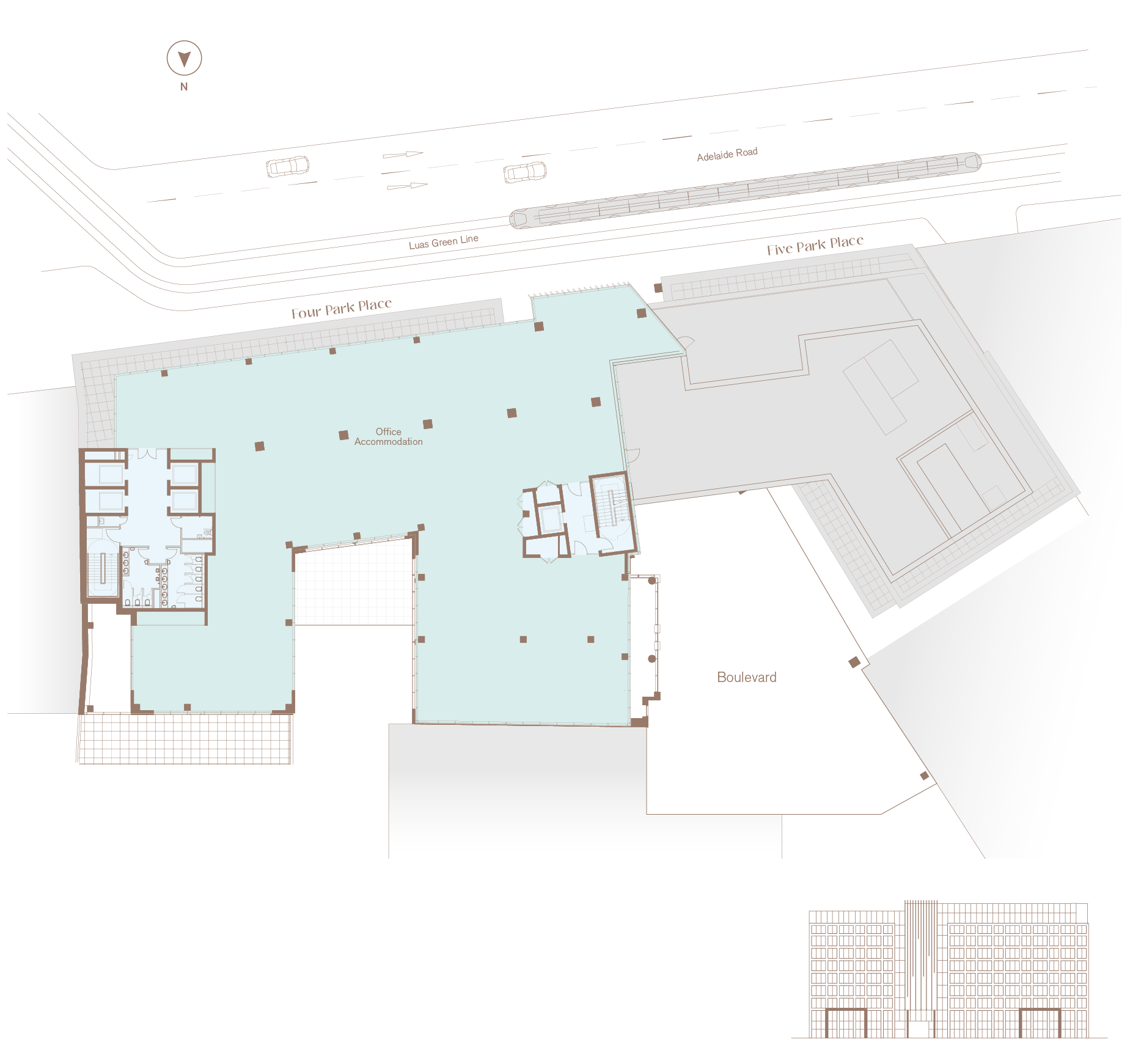
Tenth Floor
Total: 1,118 sq.m. | 12,034 sq.ft.
Fit-out Plans
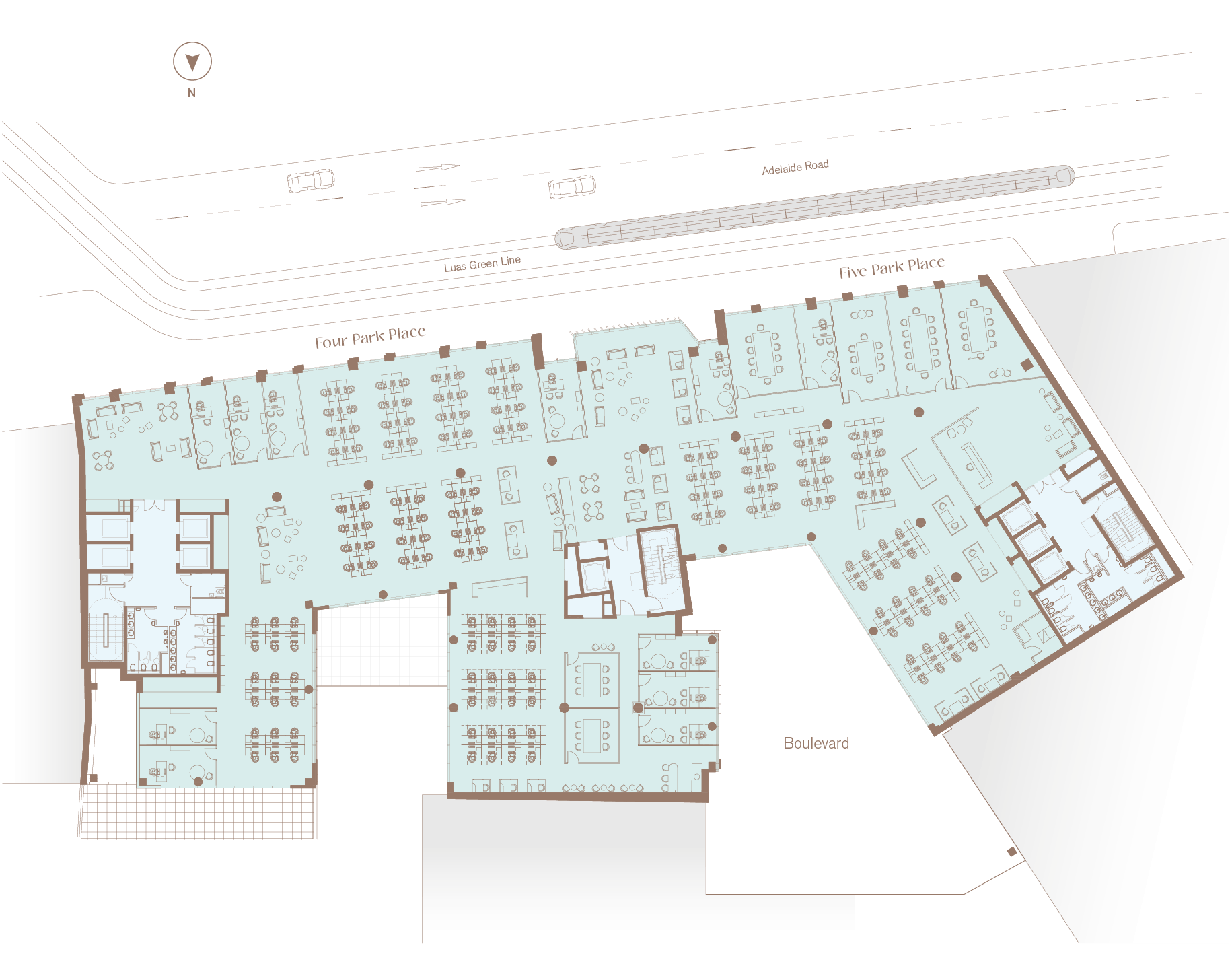
Fit-out Plan 1:12
Typical Floor (Fourth Floor) 1,970 sq.m | 21,205 sq.ft
1 per 12 sq.m. – 165 staff
- 154 x open plan desks
- 11 x cellular offices
- 2 x tea stations
- Reception & Waiting Area
- Break out zones
- 2 x Dedicated Boardrooms with Movable Partition Wall
- 5 x Meeting Rooms
- Phone Booths
- Print & Photocopy Areas
- Comms Room
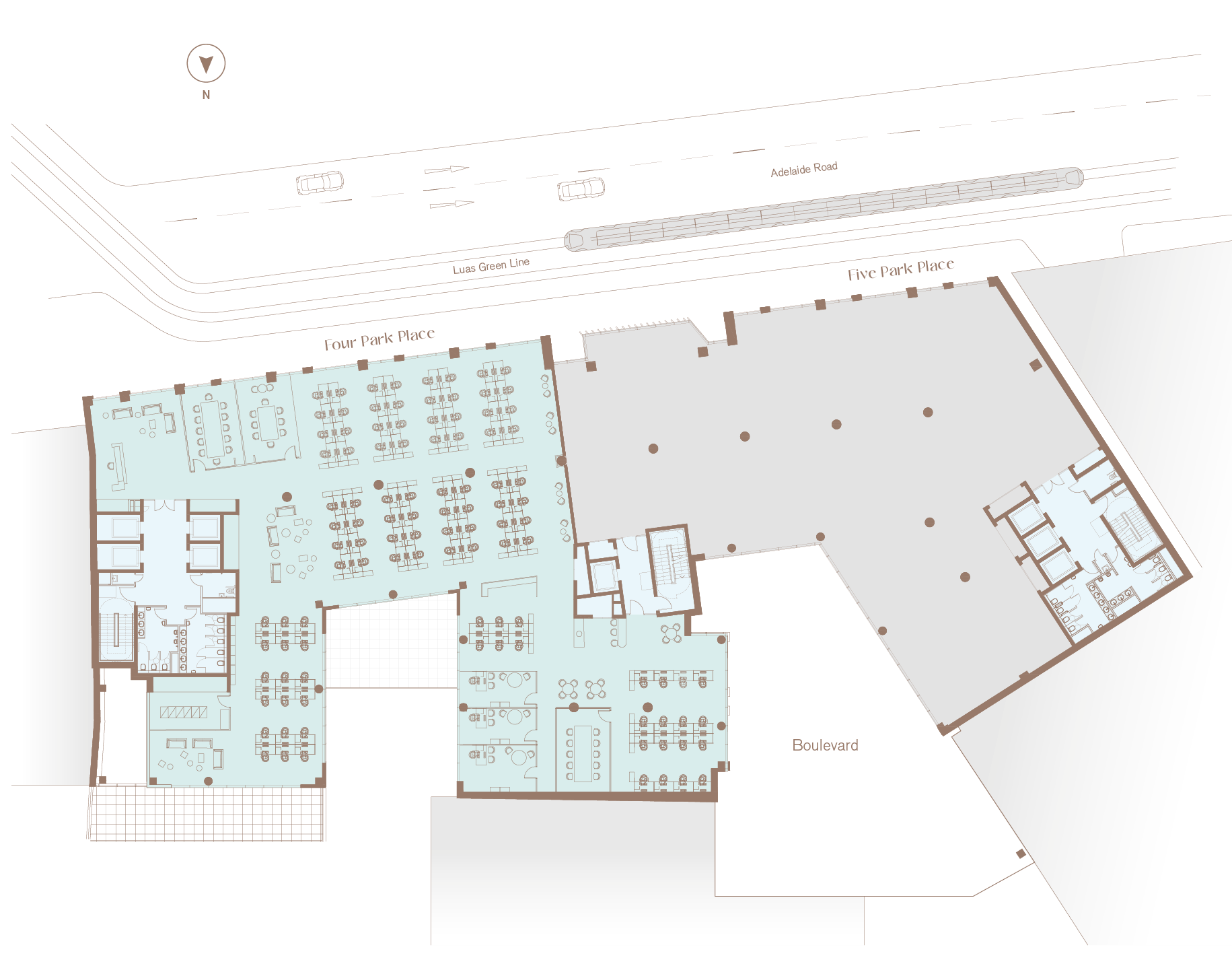
Fit-out Plan 1:10
Typical Floor (Fourth Floor) 1,073 sq.m. | 11,550 sq.ft.
1 per 10 sq.m. – 107 staff
- 106 x Open Plan Desks
- 3 x Cellular Offices
- Reception & Waiting Area
- Tea Stations
- Break-out Zones
- Dedicated Boardrooms with Folding Partition Wall
- 2 x Meeting Rooms
- Phone Booths
- Print & Photocopy Areas
- Comms Room
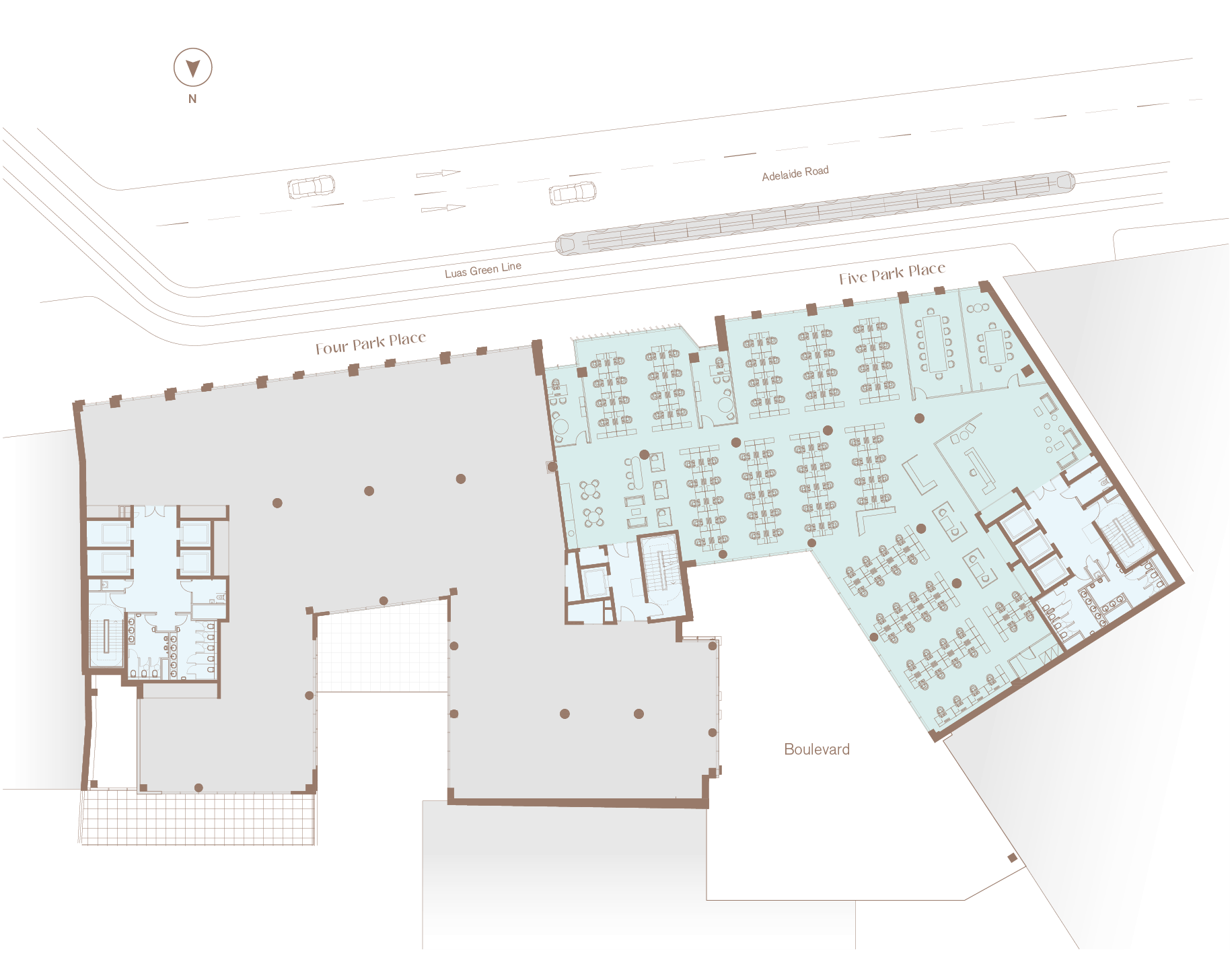
Fit-out Plan 1:8
Typical Floor (Fourth Floor) 897 sq.m | 9,655 sq.ft
1 per 8 sq.m. – 112 staff
- 110 x Open Plan Desks
- 2 x Cellular Offices
- Reception & Waiting Area
- Tea Stations
- Break-out Zones
- 2 x Dedicated Boardrooms with Movable Partition Wall
- Phone Booths
- Print & Photocopy Areas
- Comms Room
